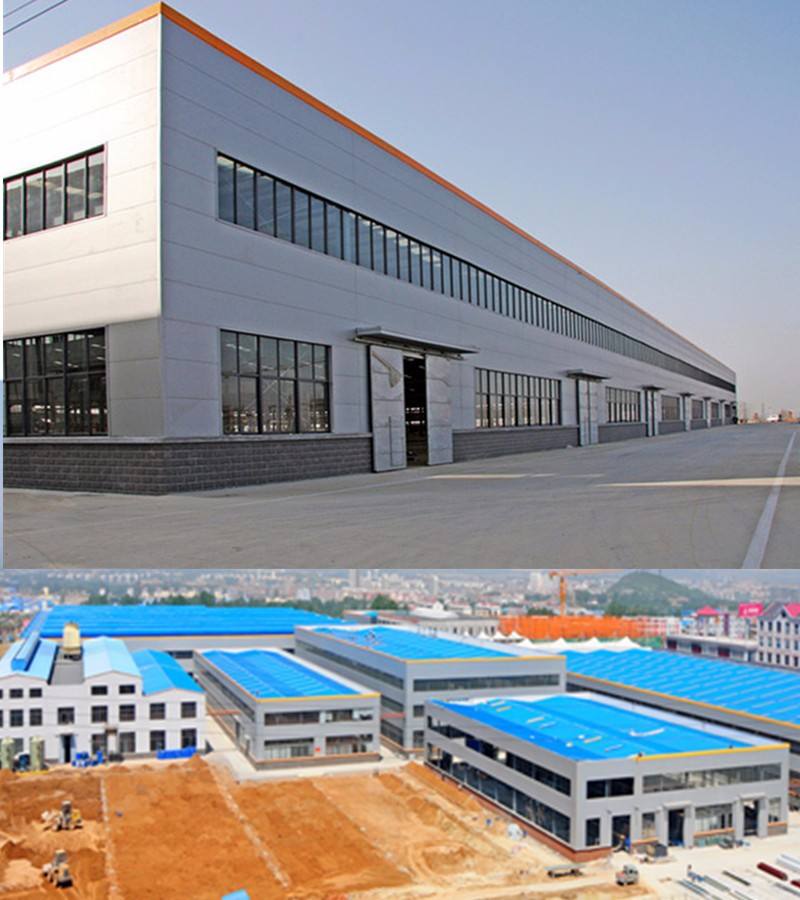Overview
Product Details
Product Advantage
Steel construction is also called steel fabrication,it have many advantages
* They are super-quick to build at site, as a lot of work can be pre-fabbed at the factory.* They are flexible, which makes them very good at resisting dynamic (changing) forces such as wind or earthquake forces.* A wide range of ready-made structural sections are available, such as I , H, U and angle sections* They can be made to take any kind of shape, and clad with any type of material* A wide range of joining methods is available, such as bolting, welding, and rivet.
Sample project


Steel structure construction has numerous advantages over concrete construction.
* Steel is a highly durable metal. It can withstand a considerable amount of external pressure. Hence, steel structures are earthquake resistant whereas concrete structures are brittle. Concrete is not as resistant as steel.* Steel structures have a good load carrying capacity unlike concrete structures, which have a low load carrying capacity.* Steel is a tensile metal. It has a high strength to weight ratio. Steel structures weigh 60% lesser than concrete.* Steel structures can be made without a foundation but this is not applicable to concrete structures as they are heavy.* The construction process is faster with steel structures as they are easy to erect. This contributes to faster project completion. On the other hand, concrete construction is time-consuming.* Having a good scrap value also makes structural steel a better option than concrete which has practically no scrap value.* Steel structures can be easily fabricated and mass produced. They are so versatile that they can be easily assembled, disassembled and replaced. Steel structures can be modified even for last minute changes. * Another advantage of steel structures is that they can be constructed off-site by professional steel fabricators and then assembled on site.* Steel structures are an eco-friendly option as they are easily recyclable. This means you get to save money in waste management.* Lastly, steel structures are easy to transport as they are lightweight. Steel structure construction is a safe option, there are no health hazards of using steel structures in construction.* Weifang tailai undertakes all kinds of fabrication projects. Our team of experienced professional steel fabricators is well equipped to fulfill all your fabrication requirements
The main material

Steel frame with Column & Beam

Steel Beam

Steel Column

C & Z purlin

Strutting piece

Knee bracing

Tie rod

Casing tube

Floor deck

Rock wool sandwich panel for roof and wall

Single steel sheet for roof and wall

Sky light panel

Flashing board, ridge and gutter

Stainless steel handrail

Electrical roller door

Sandwich panel Sliding door

Sandwich papnel side hang door

Tempered glass door

Aluminum Alloy sliding window

Aluminum Alloy side hand window

Ventilator
Erection in site
Each piece of the system is very much alike - an H section with end plates for bolting. Thepainted steel sections are lifted into place by crane, and then bolted together by constructionworkers who have climbed to the appropriate position. In large buildings, construction can
start with two cranes working inwards from both ends; as they come together, one crane is
removed and the other finishes the job. Usually, each connection calls for six to twenty bolts
to be installed.Bolts are to be tightened to exactly the right amount of torque using a torque
wrench

company

Weifang tailai steel strcutre engineering Co.,Ltd. one of the market leader for steel structure building business in China. more than 15year's experience
.----Weifang tailai is a professional steel structure enterprise, including design, manufacture, and installation.
----Weifang tailai have employees over 180, 10 A level designer ,8 B grade designer and 20 engineer .the annual output of 100,000 tons, annual construction output 500,000 square meters. ----Weifang tailai has the most advanced production lines for steel structure, color steel corrugated sheet, H-section beam, C and Z-beam, roof and wall tiles, ect.---Weifang tailai also have many advances equipment like CNC Model Flame Cutting Machine, CNC Drilling Machine, Submerged Arc Welding Machine, Correcting Machine, and more.
Packing & Delivery

Our Service
We would offer you valuable quotation if you provide us the following information :--1. Provide us the drawing ,if no drawing pls send us the size of the house,such as: 1). length, width ,height 2). How many floor ? 3). How many doors (size , type ,position) 4). How many windows (size , type and positon) 5). Wall and roof panel (sandwich panel or single steel sheet?)---2. The climate of your country 1) . Wind speed 2). Rain load 3). Snow load 4). Earthquake level ---3. If need brick wall ? if need , How many meter brick wall?---4. The other requirement . we wil service you with our best design and best quoation . ---5. With us your business in safe ,you money in safe .
--1. Provide us the drawing ,if no drawing pls send us the size of the house,such as:
1). length, width ,height
2). How many floor ?
3). How many doors (size , type ,position)
4). How many windows (size , type and positon)
5). Wall and roof panel (sandwich panel or single steel sheet?)
---2. The climate of your country
1) . Wind speed
2). Rain load
3). Snow load
4). Earthquake level
---3. If need brick wall ? if need , How many meter brick wall?
---4. The other requirement . we wil service you with our best design and best quoation .
---5. With us your business in safe ,you money in safe .
Contact information
Contact : | Debbie Guo /Ms |
Phone: | +8618263608707 |
Wechat /WhatsApp: | +8613792628212 |
Web site: | htttp://www.wftailai.en.overseadia.com |
Trading Area
Global





